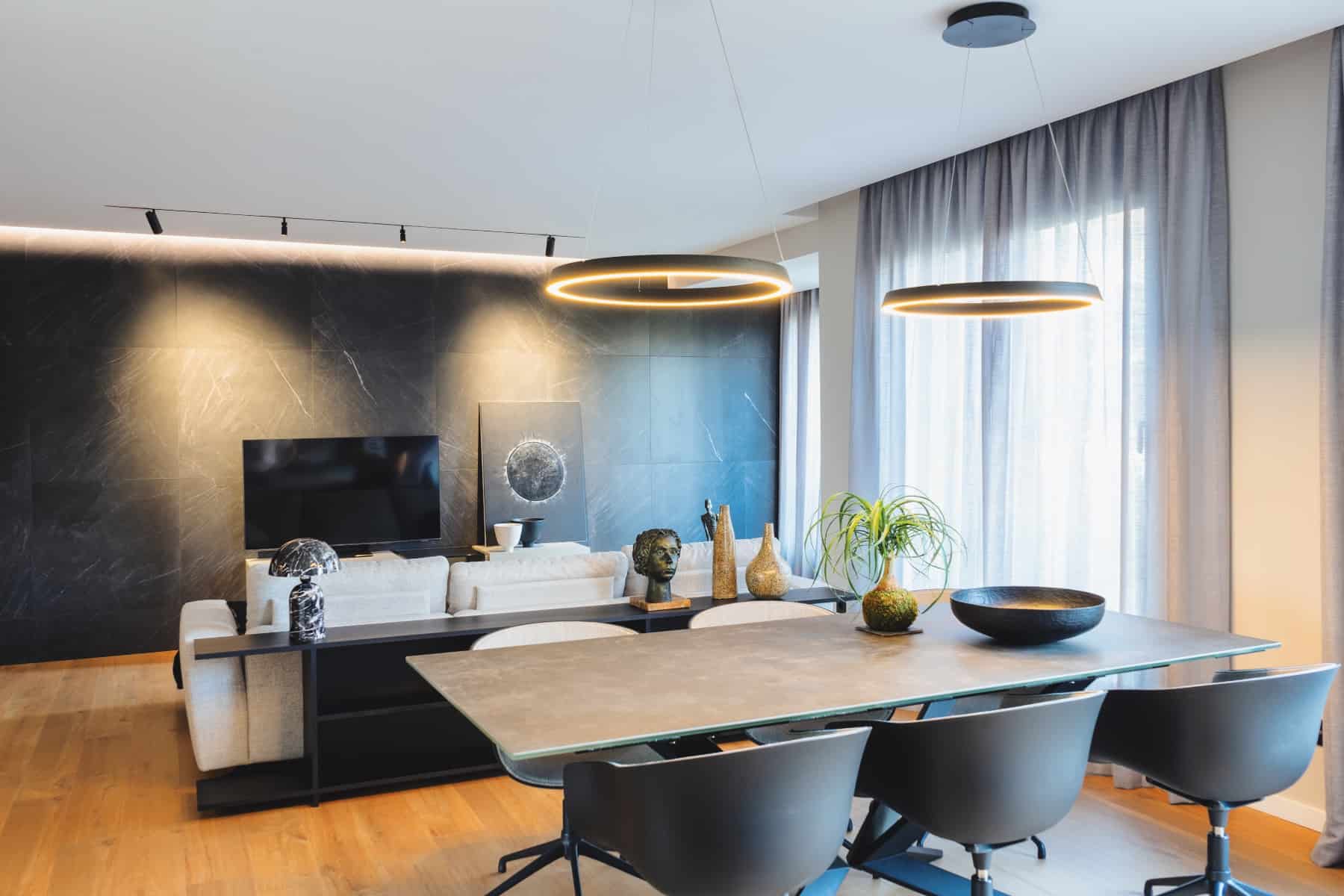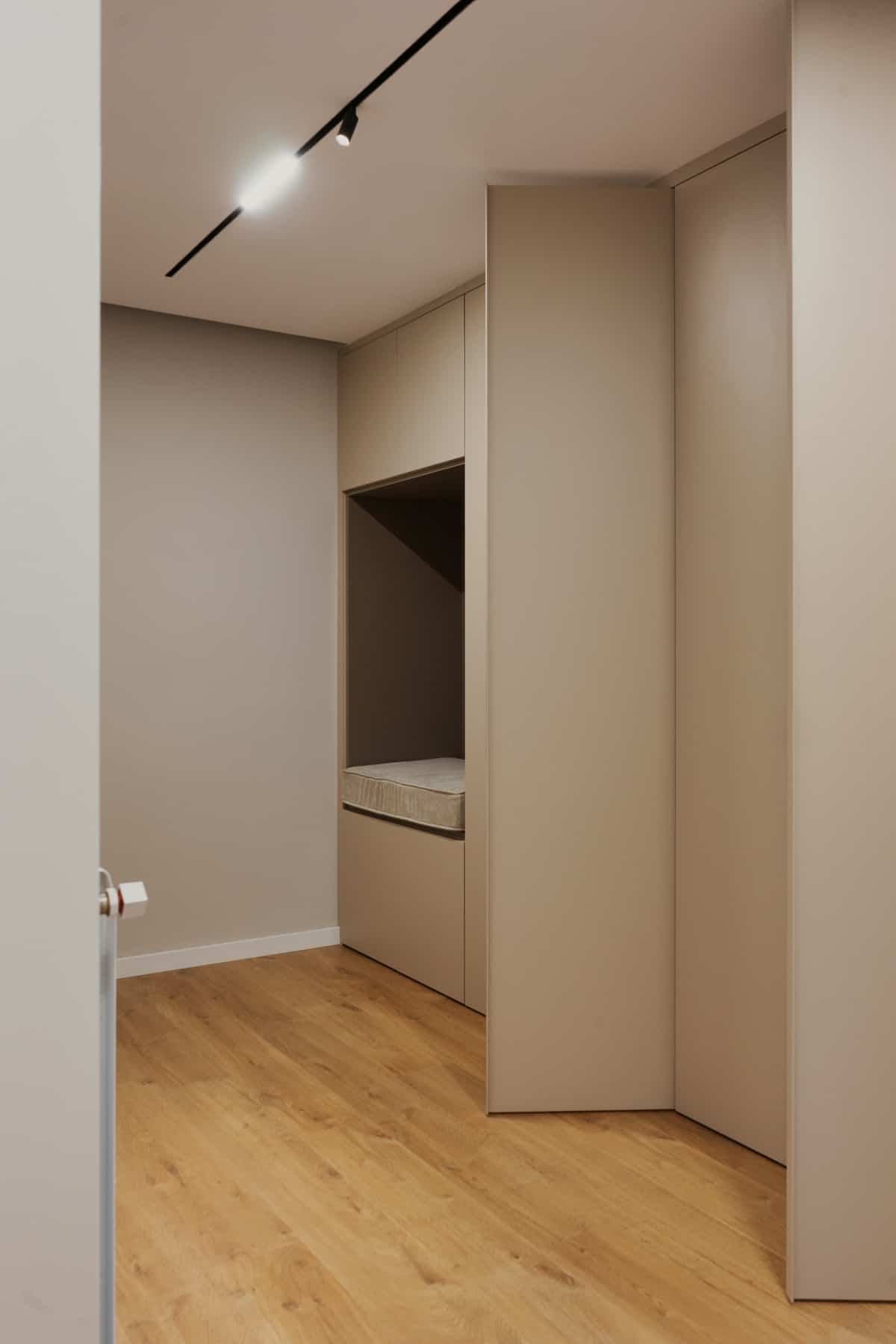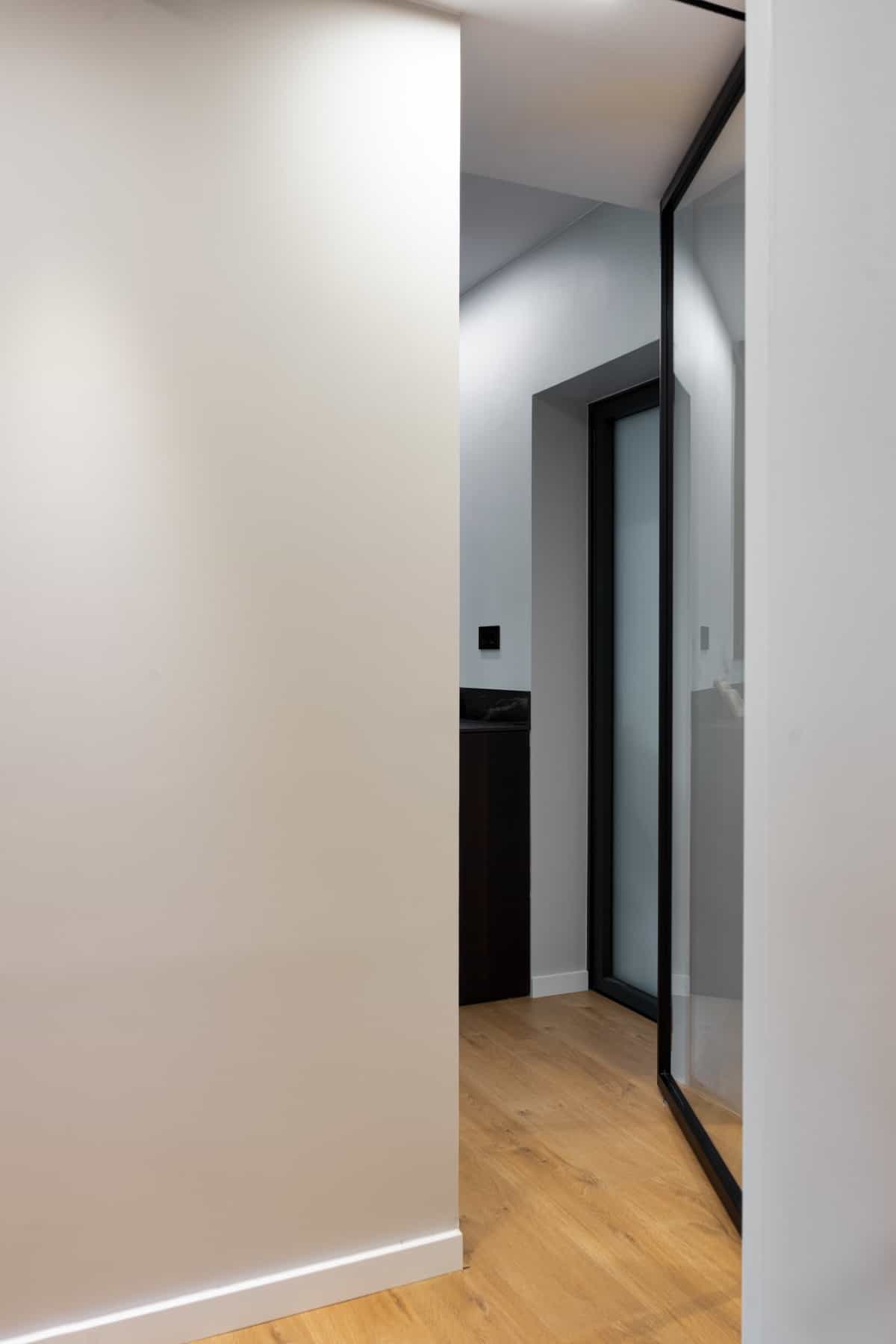




PAULINE, THE INTEGRAL REFORM OF TWO FLATS IN ONE, IN THE CENTRE OF BARCELONA
Segregating two homes into one to create a luxurious 142 m² flat in the very centre of Barcelona.
Entrance hall and distributor
Through clever design, we managed to respect the existing structure while creating a comfortable and modern living space.
The challenge was to seamlessly combine the spaces on the two floors, a feat we achieved by taking advantage of the long, narrow corridor that serves as a natural division between the day and night areas.
Living room
The main façade was transformed into a large living room and semi-open kitchen, with views of the city. Living room, dining room and reading or music area are clearly separated thanks to the KM0 furniture that marks each zone. The furniture, all designed and made in national companies, stands out for its high quality and minimalist design.
A cosy office area, tucked away in this central part of the building, offered us the possibility to create a place to work from home without compromising the available space.
Kitchen
The protagonist of the entire interior design of the house is the colour black, which is repeated in each of the rooms. The chocolate colour of the kitchen furniture contrasted with the light colour of the walls helps to enhance the natural light that enters through the large glazed black iron door.
With plenty of storage space, the large peninsula stands out as a work area, as well as a place to eat, dine or have a drink with guests.
Suite
The first thing that stands out in this suite is the black wooden furniture, which adds a touch of distinction to the interior design. The bathroom, with the darkened glass partition wall, gives it a more modern look while keeping privacy intact. The personalised wardrobe offers plenty of space for all your belongings.
Extra Rooms
The 2 double bedrooms in this flat are designed with bespoke furniture that was created to fit within the boundaries of the two double bedrooms, creating an interesting visual effect without feeling crowded or cramped. Quality materials were used throughout, such as solid wood, giving each room personality without detracting from the overall minimalist aesthetic.
In addition, special attention was paid to the lighting fixtures and fittings so that they blend harmoniously with both the furnishings and décor.
Lighting
Lighting not only has an aesthetic impact on a room, but is also a great tool for layering and creating distinct atmospheres. In this flat this has been taken advantage of by adding unique lighting fixtures in each area, room or hallway. This lighting scheme emphasises the modernity and grandeur of the flat while providing subtle touches of luxury. Its home automation connectivity allows owners to adjust the lights in any room at any time without having to physically move them.
With all these features combined, this stunning renovation demonstrates how thoughtful design and technology come together to create the perfect balance of modernity and convenience.















