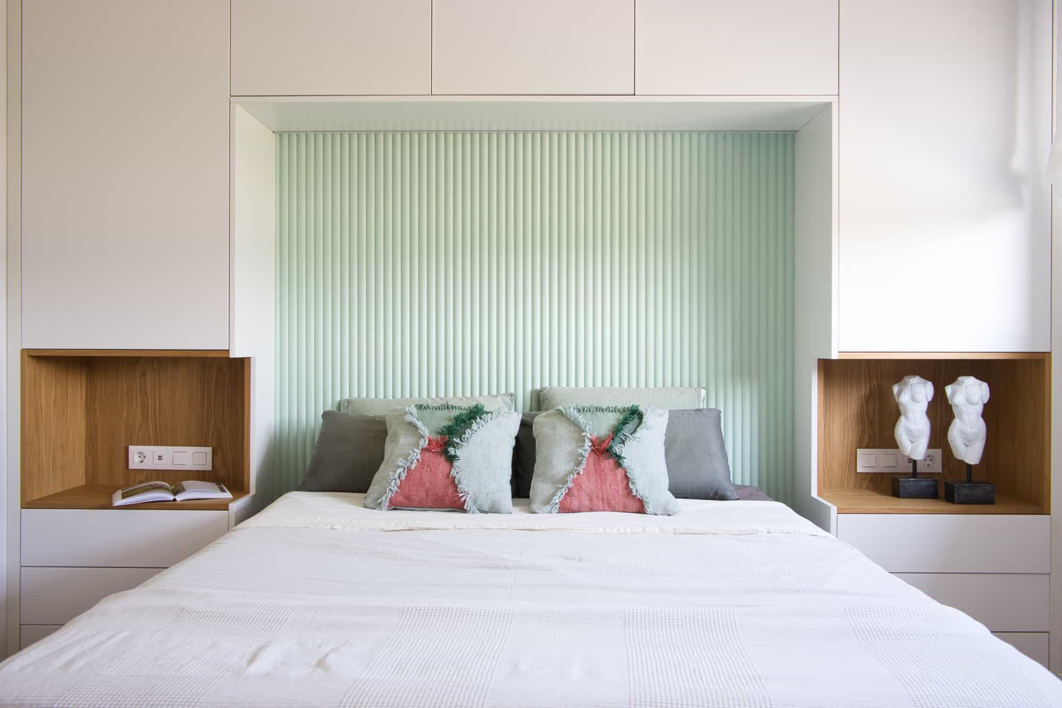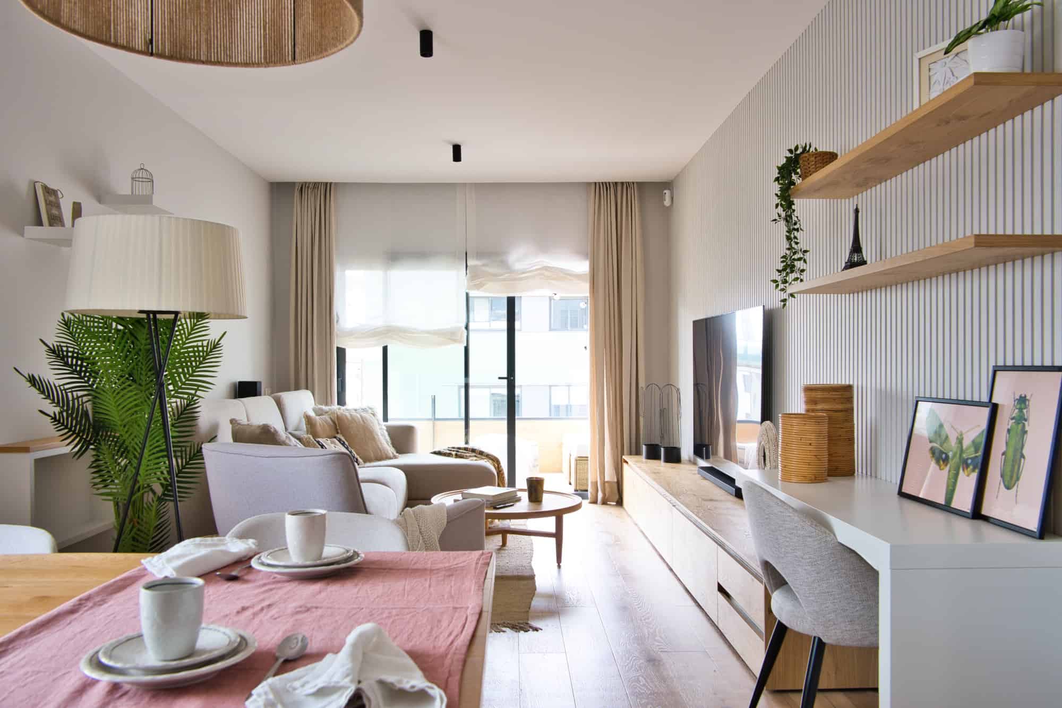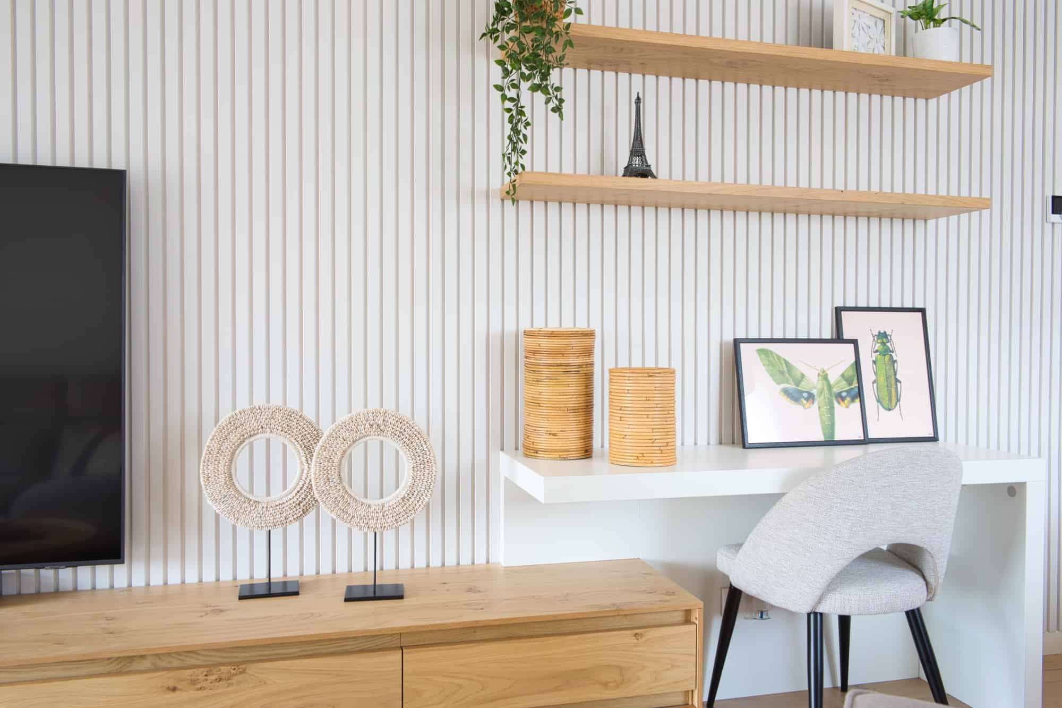

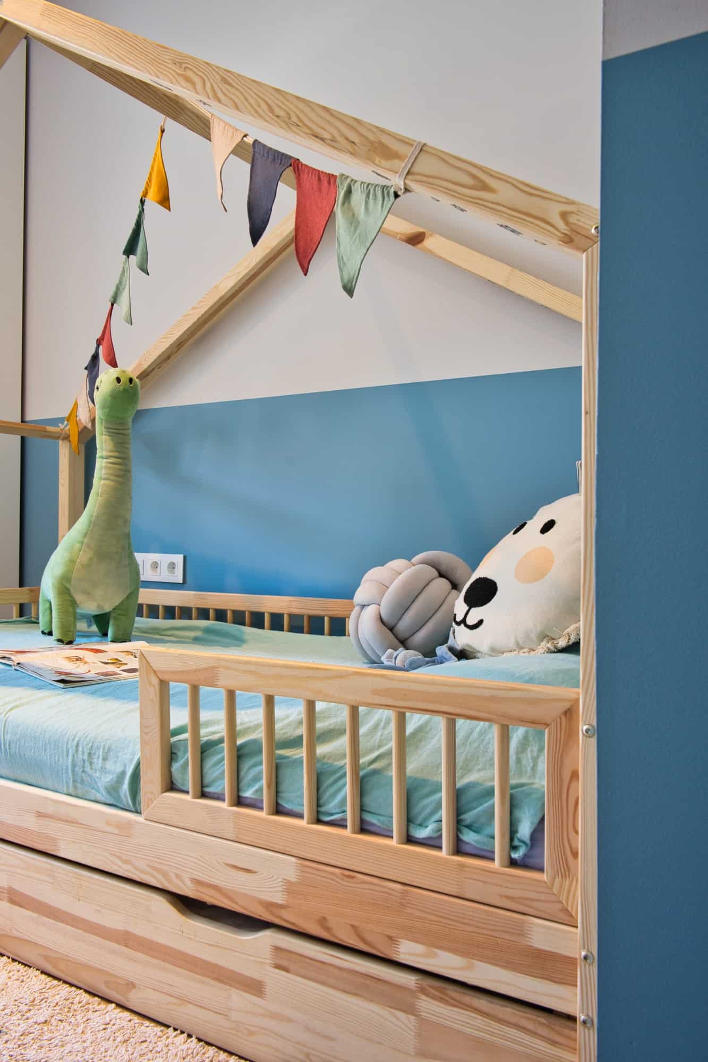
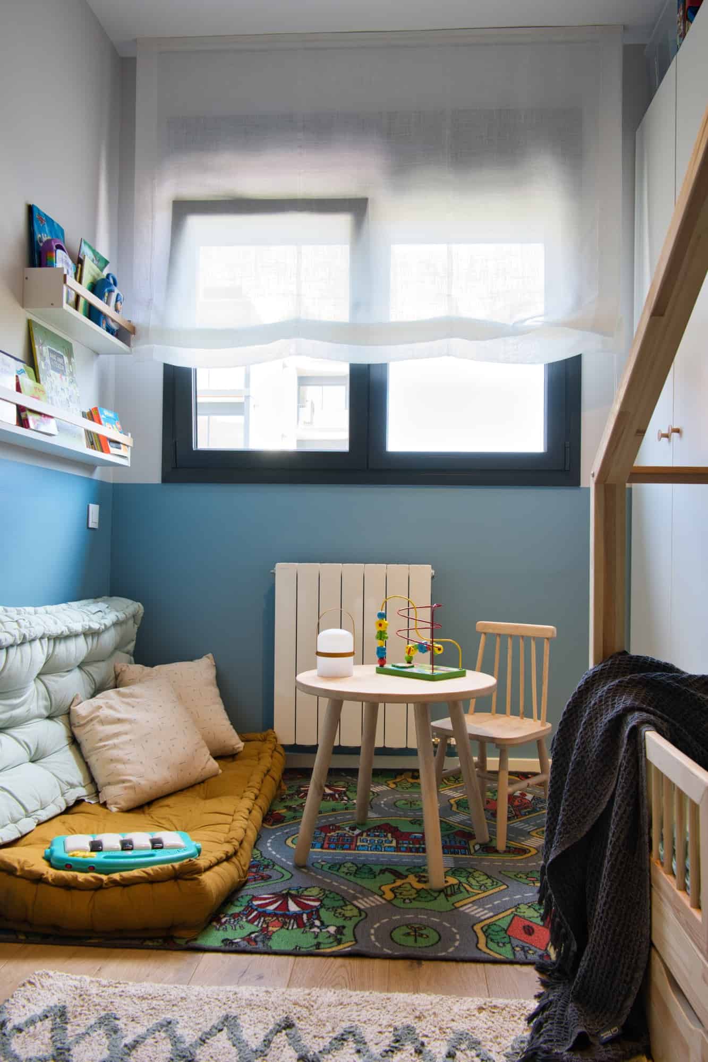
Sophie, THE PERONALISED REFURBISHMENT OF A FAMILY FLAT IN SANT CUGAT DEL VALLÉS
This project comes to us from a couple who buy a newly built flat and want to personalise it in their own way.
Entrance hall
This flat did not have a foyer as such, but was a corridor leading to the living room. The clients wanted a welcoming space when they entered the house, with a bench where they could sit and take off their shoes, a shoe rack where they could leave them and hang their coats on hangers.
As the only wall where we could place all this was the one with the installation cupboards, we decided to make a projection with wooden slats with a hidden door to access the installation cupboard. Just after the door we placed the hangers with the bench and a shoe cabinet, which we had to paint, as it fitted perfectly in terms of size but the colour didn’t suit us.
Living room
In the living room, we used orac panels to cover the entire wall of the TV cabinet, which gives the space a lot of personality and warmth. Behind the sofa we made a projection with DM, as we had a radiator right where the sofa should be, which forced us to separate it too far from the wall. As for the furniture, we opted for elements with neutral tones and woods.
The TV cabinet by Mobenia was custom-made and allowed us to have a small desk area as well. To give it a touch of design, we placed the black Tripod lamp by Santa Cole.
Master bedroom
For this room, we had a requirement to gain storage space, as the two existing wardrobes were not enough. Since it is a small room, the only space where we could place cupboards was in the headboard. That is why we designed a made-to-measure piece of furniture with several cupboards, with which we gained a lot of storage volume. We also made the headboard with orac plates.
Finally, we placed shoe cabinets in the entrance hall, with a mirror and shelves for jewellery.
Children’s room
For this room, we opted for furniture with neutral yet fun tones. The main furniture is wood or white, and we add touches of colour with alternative accessories and furniture. This way, if at some point you want to change the style of the room because the child grows up and gets tired of it, you don’t need to change the whole room. To add a fun touch and prevent the walls from getting dirty quickly, we paint half of the walls a darker shade and the rest a lighter shade.
Office
As the owners of the flat work from home, they needed a large desk and storage space. That’s why we made bespoke furniture to suit their needs 100%.
On the other hand, they wanted a space to hang race bibs, as the owner is a big fan of running. As he has a lot of bibs and will continue to get more, we decided to make a cork wall painted in the same colour as the wall, so that the different bibs can be hung and their position adjusted as more are added.
