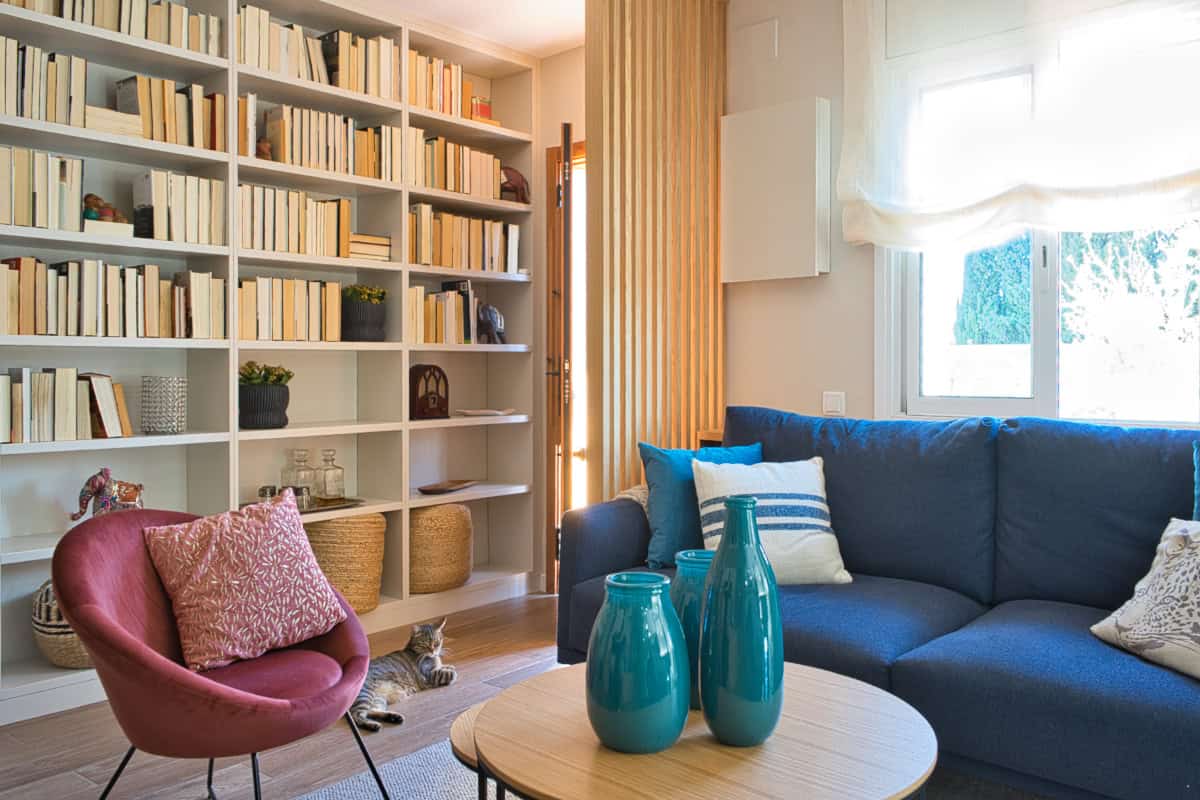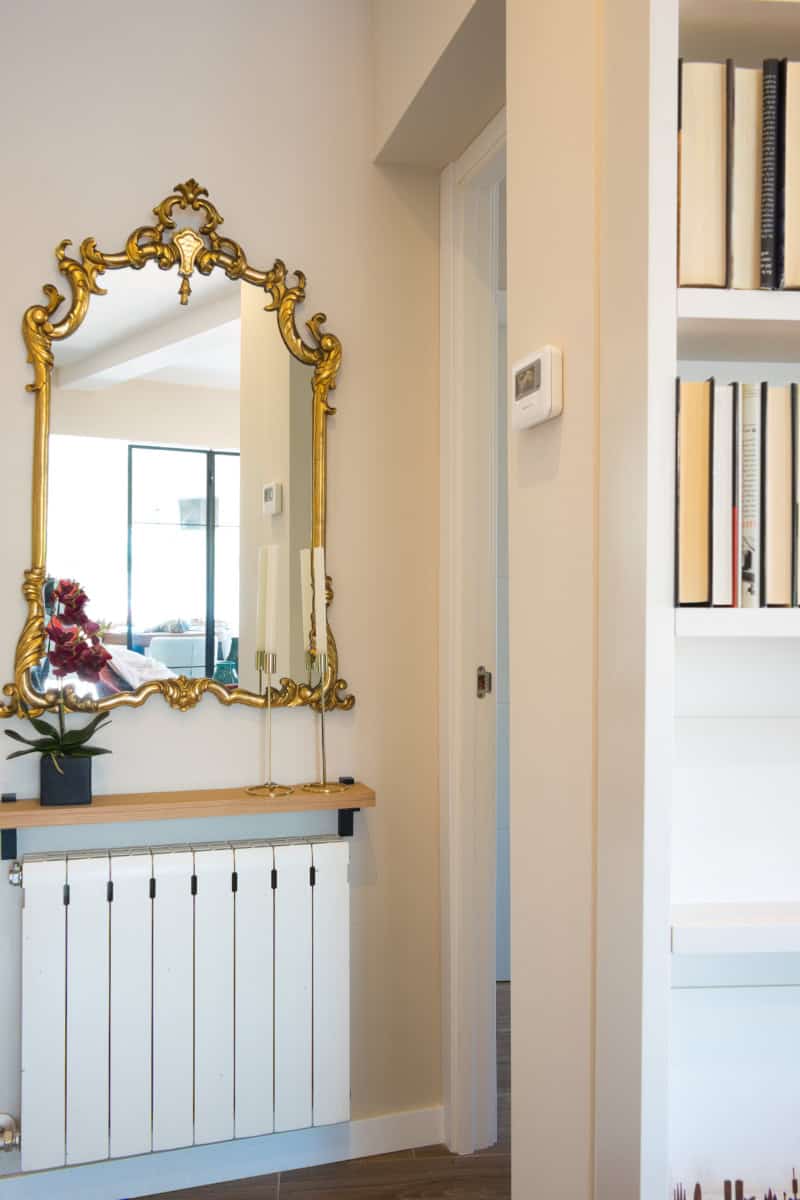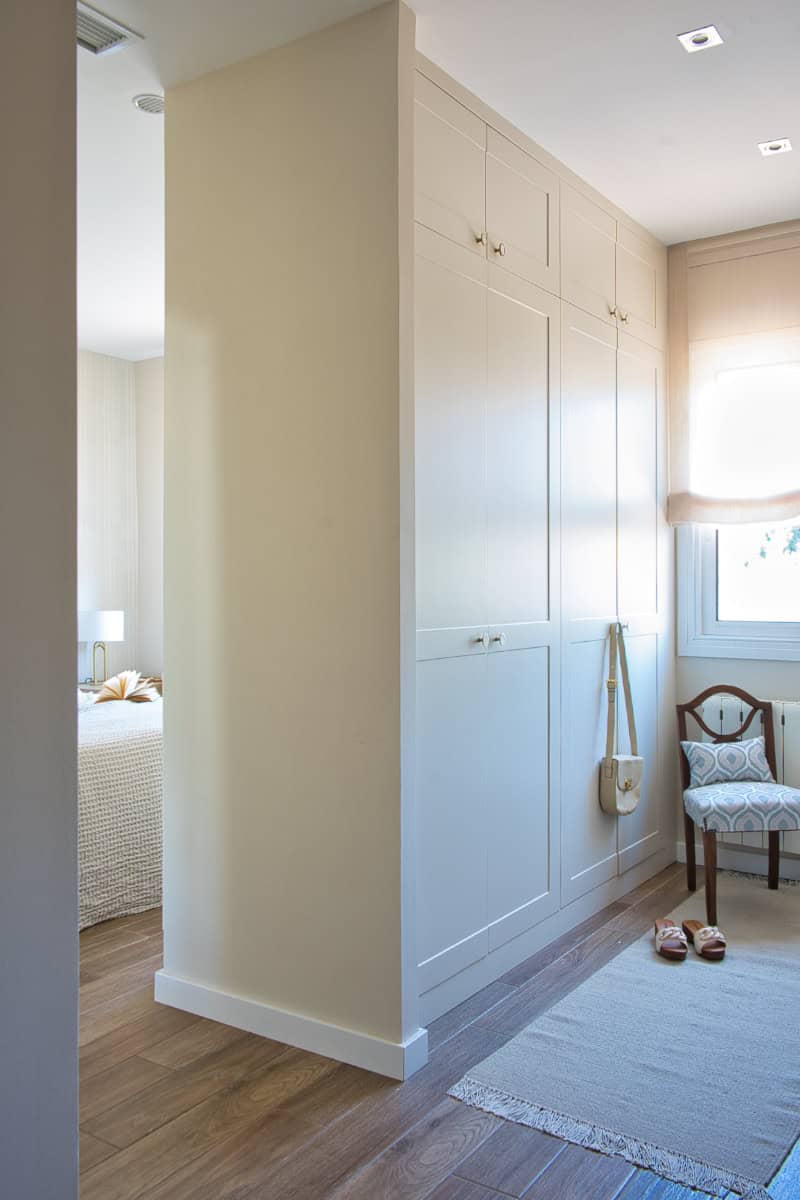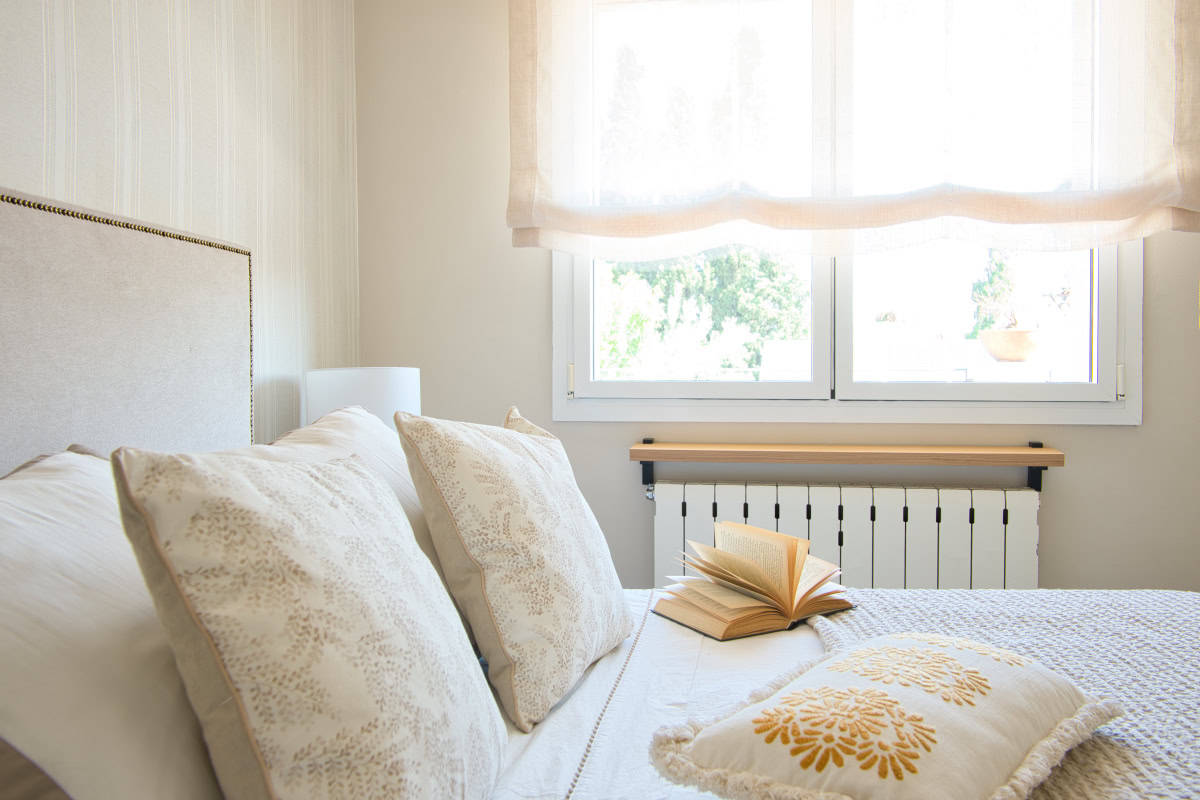


Léa, refurbishment of a family house in Sant Cugat del Vallés
The clients asked us for a comprehensive interior design project that included the living room, kitchen, master bedroom and a study, looking for a complete and functional transformation of their home.
Kitchen
We were asked to open the kitchen to the living room as much as possible, but with the possibility of closing it at certain times.
Therefore, our proposal was to remove the connecting wall and install a glass enclosure with accordion doors, providing flexibility and luminosity in the space. In this way, it allows you to have privacy even though the spaces are separated but visually connected. Nevertheless, natural light floods the kitchen and living room, making the most of every corner, thus saving electricity.
Living room
Due to the small size of the room and the need to store a large number of books, we designed all the furniture to measure. Thus, we created a bookcase with a lacquered finish in the same tone as the wall and a TV cabinet made of oak plywood, achieving a harmonious and functional integration.
Also, as the house had no entrance hall, we designed a wooden slat separator to differentiate the entrance door from the sofa area, providing privacy and an aesthetic touch.
Room
- A dressing room with made-to-measure lacquered wardrobes and mouldings.
- The other sleeping area is decorated with wallpaper to create a warmer and cosier atmosphere.
This project has been an opportunity to demonstrate our ability to adapt to the needs of our clients, creating tailor-made spaces that combine efficiency, style and comfort.
Exterior
The use of natural stone wall coverings reinforces the quality and aesthetics of the project, providing a natural texture and colour that brings a timeless character to the façade. Our choice of these materials and the detailed design reflect our commitment to historical authenticity, seeking not only to preserve the original modernist style, but also to adapt the structure to contemporary needs without losing its historical essence.















