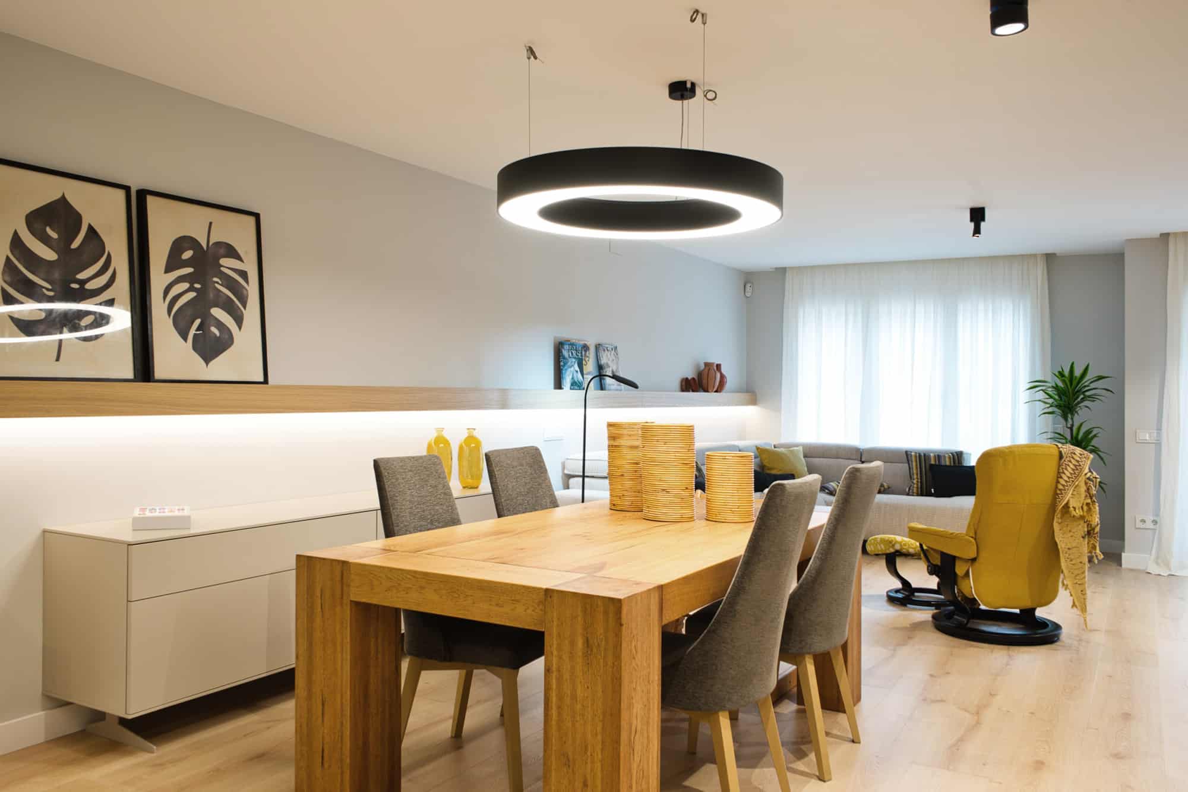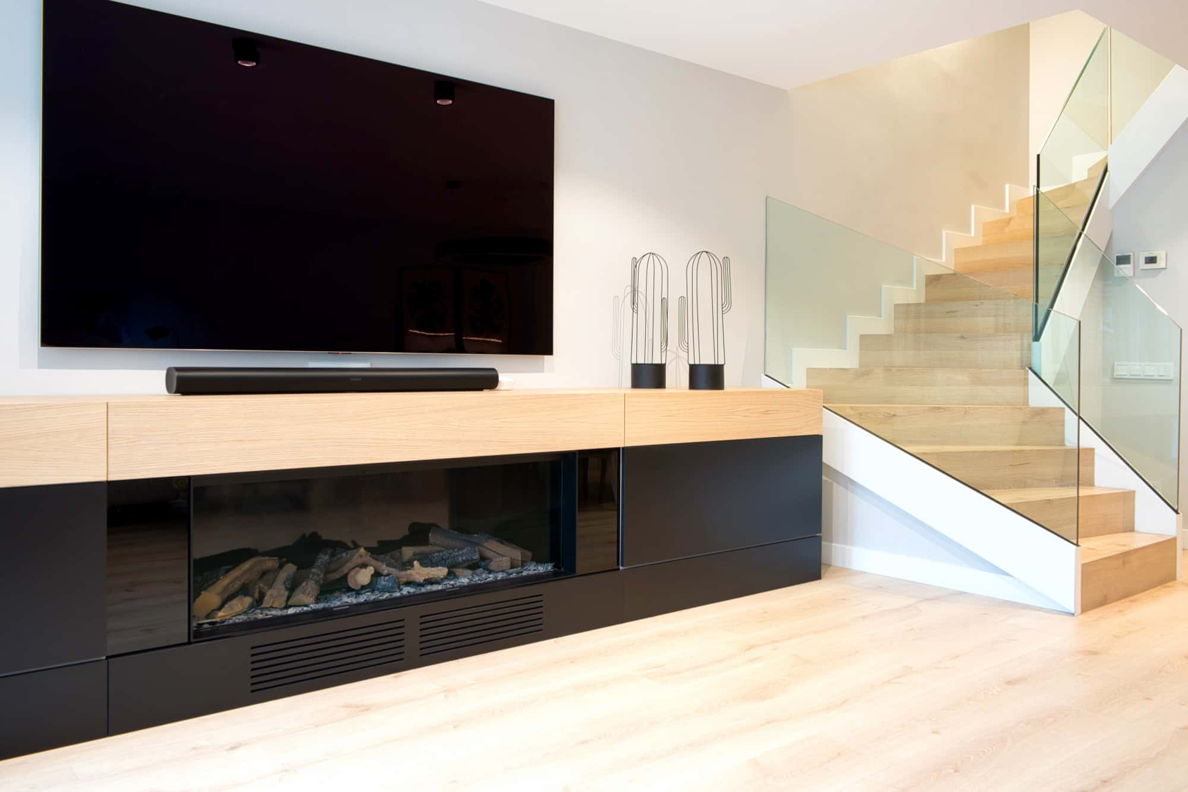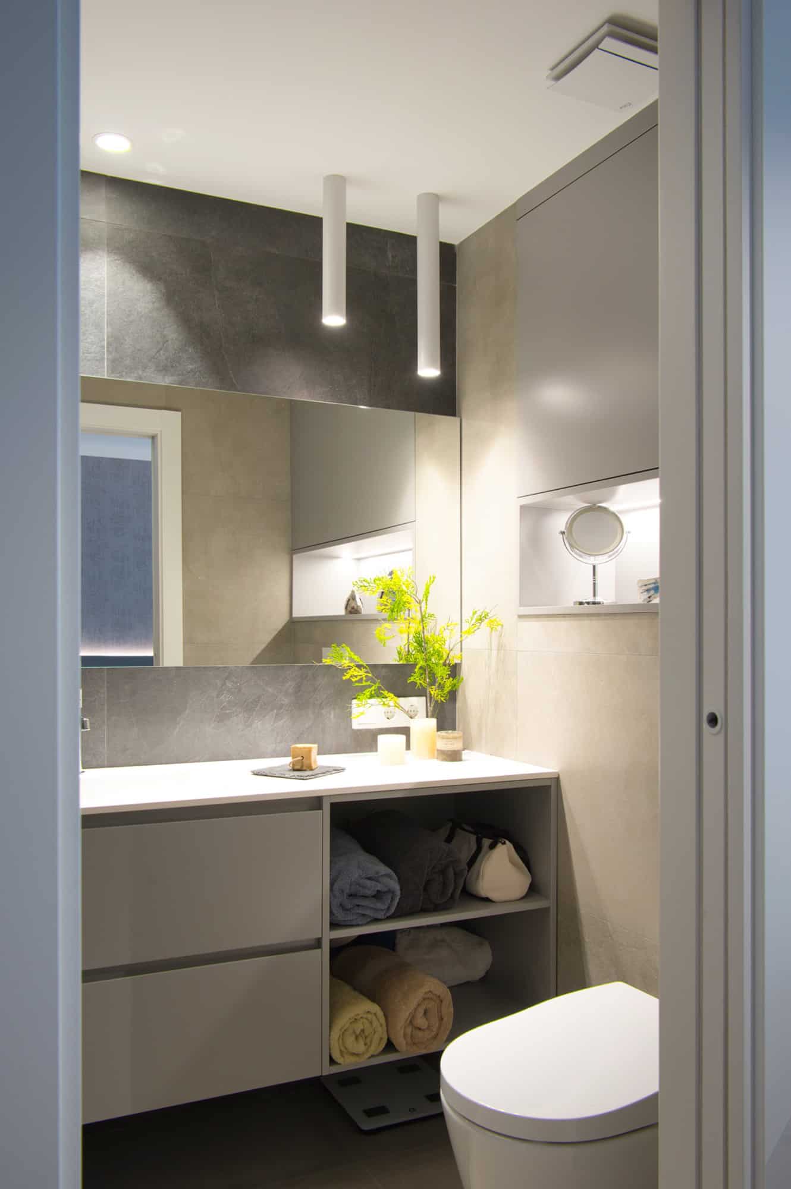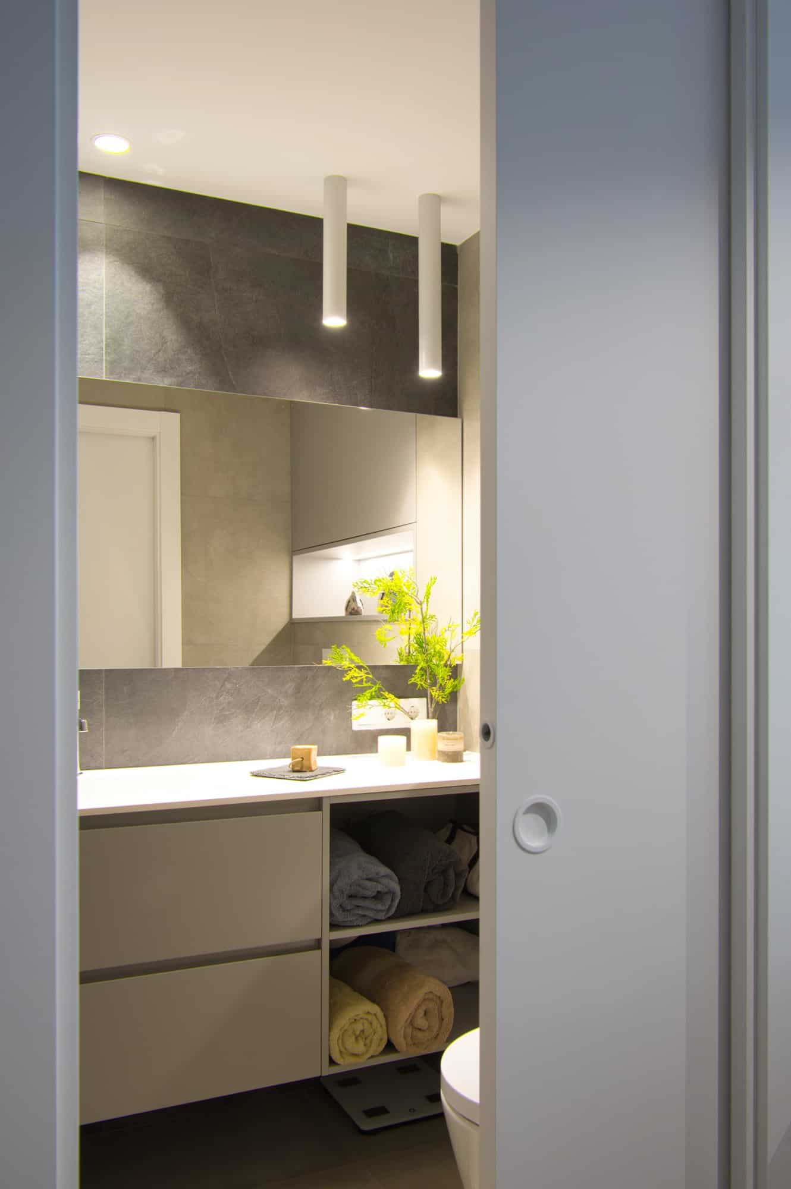


GERALDINA, THE INTEGRAL REFORM OF A SINGLE-FAMILY HOUSE IN SANT CUGAT DEL VALLÉS
A project for the integral reform of a single-family house, for a family with two small children.
In this integral reform of a single-family house, the family was mainly looking for comfort and energy efficiency. Therefore, we chose to install underfloor heating and ducted air conditioning, which are controlled by a sophisticated thermal air system. In this way, we achieve maximum effectiveness and comfort.
Kitchen
One of the main axes of the project was to open up the kitchen to the living room to create a single space on the entire ground floor. In this way, the whole family can be connected at all times.
The kitchen is open to the living room and integrates perfectly with the rest of the room. This is also thanks to the fact that both spaces maintain the same range and combination of colours in the furniture.
Living room
The living room was also a very significant element when planning the refurbishment because, for the family, the location of a fireplace was very important. So, we opted for a beautiful steam fireplace and gave it the maximum interest and prominence within that space.
Entrance hall
In the hall, we built a bespoke cupboard with a seating area so that the little ones could take off their shoes on their own when they got home, and so that everyone could store their trainers, jackets and backpacks in the same cupboard.
We wanted to make the entrance hall a very welcoming space to welcome family and guests. To do this, we combined white lacquer with natural oak in the furniture.
Courtesy bathroom
Next to the entrance hall, we located the guest bathroom. As we wanted the two spaces to be in harmony, we also combined white elements, such as the wall paint and the hexagonal tile cladding, with oak wood. This wood is also used for the parquet throughout the house, a special laminate for underfloor heating. Finally, to give it a modern touch, we used black details in industrial style.
Staircase
We clad the entire staircase with the same wood used throughout the house. To make the most of the space and gain amplitude, we chose to put a glass railing that gave the whole staircase a lot of light.
Bathroom Suite
In the en-suite bathroom we built a shower with the same flooring as the rest of the bathroom, and we combined the same shade of grey as the en-suite, unifying the two spaces.
We gave it a modern touch by placing a niche above the Inwash WC, with a vanity unit above it for storage.
Suite
In the suite we created a dressing room space in one corner of the room separated by a base unit with drawers as a divider. The bed headboard was decorated with wallpaper in grey tones in a textile style..
Children’s rooms
The two children’s rooms were made with a design as similar as possible for a boy and a girl, adapting the colours to the tastes of each one..
General children’s bathroom
On the first floor there is a bathroom exclusively for children, decorated with sea-coloured tiles to contrast with the rest of the white elements: the floor, the walls, the shower tray and the double-basin countertop.
Finally, the wall above the WC was pulled inwards to create more space.
Loft
The loft was designed with the aim of creating a play and recreation space for the whole family, with a television and sofas to create a cosy and familiar atmosphere. To give it a special and unique touch, we chose a large ceiling lamp with modern shapes.


























