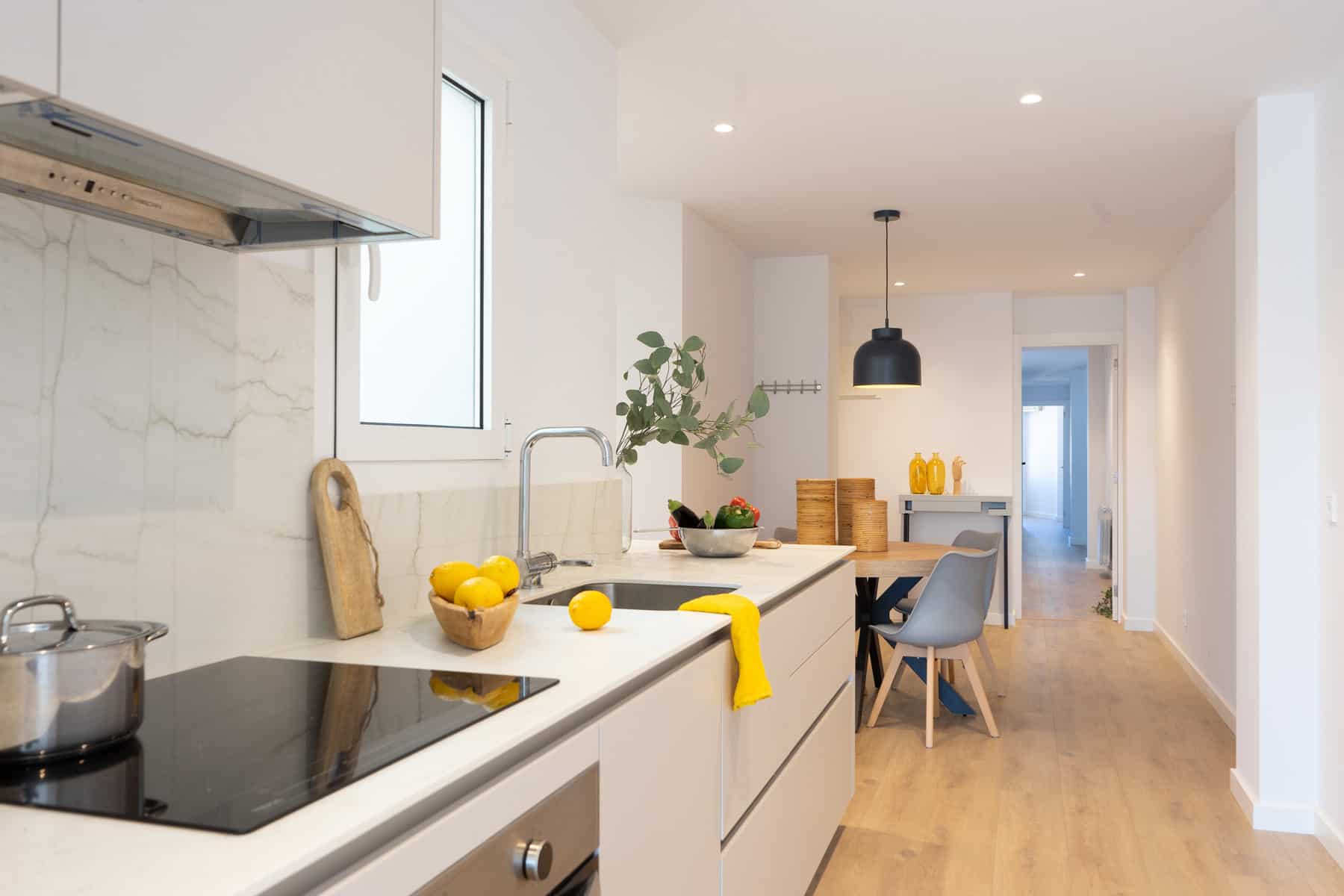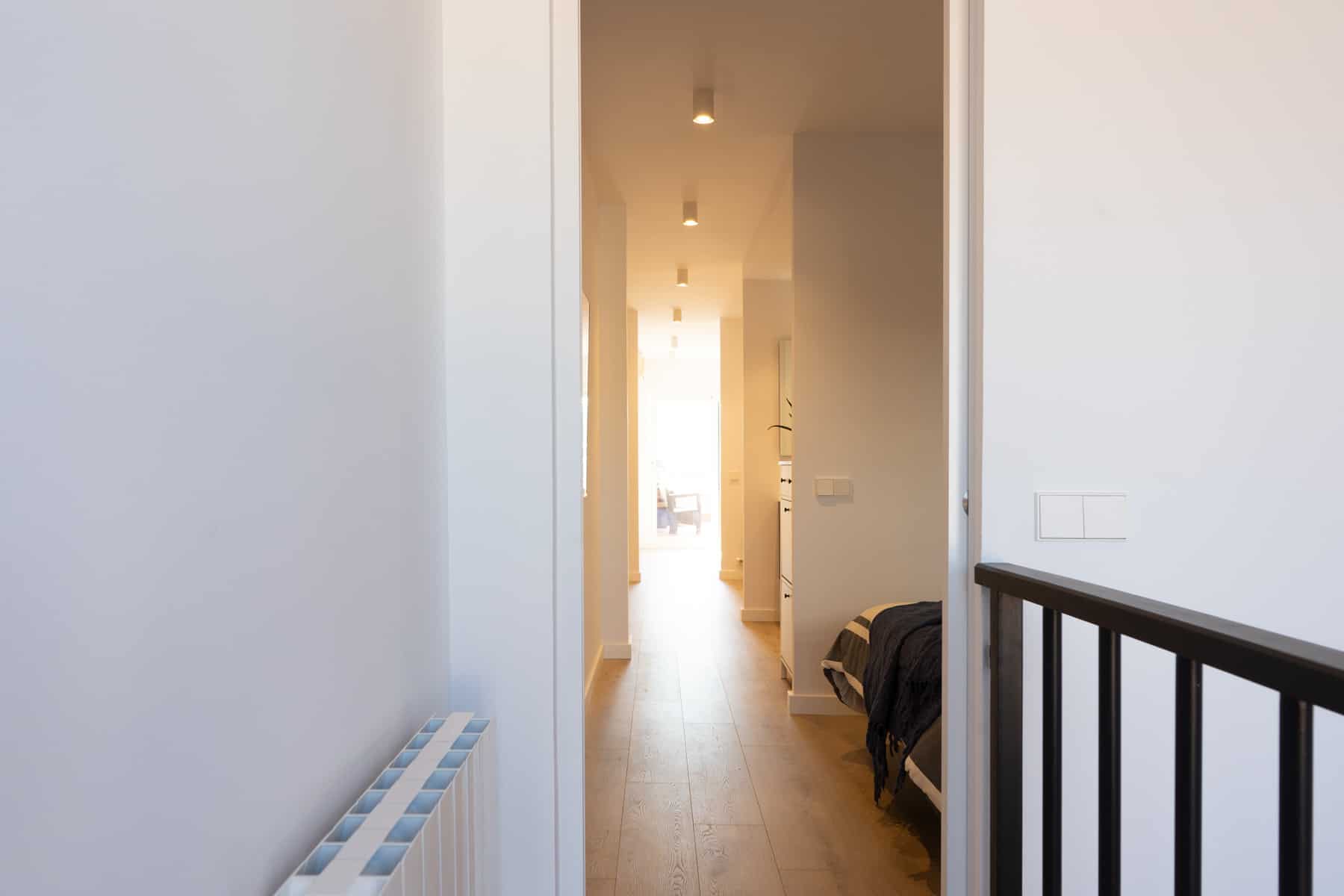

CHARLOTTE, THE INTEGRAL REFORM OF A DUPLEX IN THE CENTRE OF SANT CUGAT
Our aim was to completely transform this duplex, which had a very elongated floor plan with a compartmentalised and unconnected day area.
From the very first moment, it was clear to us that we wanted to turn the length of the spaces into a virtue that would give the project a unique and special character.
Day area – Kitchen and Living room
In the day area, we managed to create a diaphanous but differentiated set, which allowed us to maintain a general visual of the whole area while each space retained its independence. The flow between the dining room and the kitchen towards the living area was established in a progressive manner, which contributed to a fluid and pleasant experience when passing through the environment.
A space that feels spacious, bright and welcoming, ideal for enjoying family moments or receiving guests.
Extra rooms
In addition to the impressive transformation of the day area and the bedroom suite, we would like to highlight the layout we have achieved in the other half of the ground floor, where the extra rooms are located.
As we enter this area, we find a small oasis of modernity: a complete bathroom that has been designed to provide a relaxing and sophisticated atmosphere. Each element has been carefully selected to create a cosy and functional atmosphere.
We have also incorporated a small room for the washing machine and dryer, thus optimising the available space and guaranteeing comfort and practicality in household chores.
A single room and a double room, both with incredible natural light. We have made the most of the large windows to create bright and luminous spaces full of vitality. These rooms are perfect for resting, studying or enjoying moments of peace and quiet.
Staircase to the upper floor
During the renovation of the duplex, we decided to make a significant change to the staircase, making it a striking centrepiece.
The original staircase, which did not meet the aesthetic and functional expectations of the project, was replaced by a new semi-spiral staircase with a metal structure and custom-made wooden steps. This choice not only gave the staircase a modern and sophisticated look, but also improved the circulation and flow between the different floors of the duplex.
The combination of metal and wood in the staircase creates an elegant and balanced contrast. The metal structure provides solidity and stability, while the wooden steps add warmth and naturalness to the environment. This custom staircase becomes a true piece of functional art, adding character and style to the whole space.
Suite
La transformación también fue evidente en la habitación suite, que ocupa toda la planta superior. Al adentrarse en esta área, uno se encuentra con una secuencia de espacios cuidadosamente diseñados. Desde el dormitorio, pasamos a una zona de baño y vestidor exquisitamente concebida, hasta llegar a la zona de descanso propiamente dicha. Esta transición gradual entre las distintas áreas crea una sensación de intimidad y relajación, convirtiendo la habitación suite en un verdadero refugio personal.
At Glow Rehabilita we are proud to have been able to maximise the qualities of this duplex, transforming it into a truly exceptional home. Our focus on distributive design allowed us to make the most of the available space and create connected yet independent rooms.













